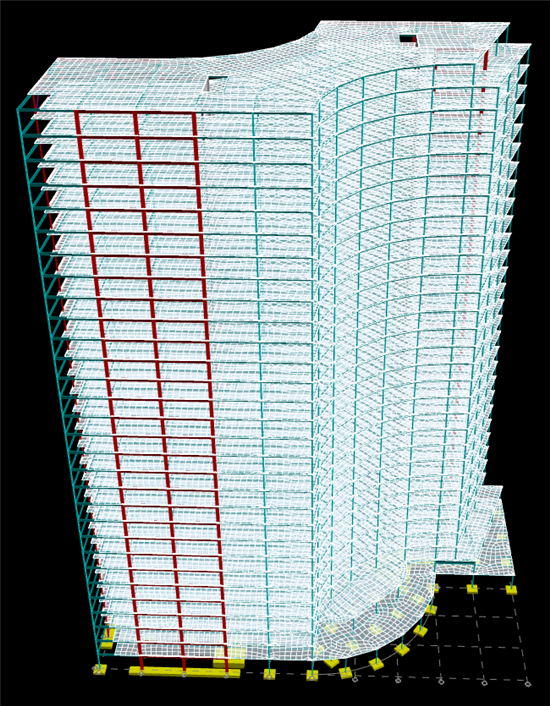Vastu for Main door
The main door of the house should be larger than the other doors of the house.
The main door should have two shutters and open to the inside of the building. Teak is a good material for the entrance door.
It is said that No Vastu will be applied to a house if the house has four side Entrance.
It is best that a house has two entrances. The exit door should be smaller than the entrance, and it should have only one shutter. If there are two external doors for the house, they should not be set in a straight line.
When one enters the house, there should not be a wall in front of the entrance. There should be a door that opens to the next room. A shadow should not fall on the main door. The main door of the house should not be below ground. Neither should the main door be in the center of the house, nor in the extreme corners. If the door is set in the north wall, move it east of center; if it’s in the east wall, move it north of center. If it is set in the south wall, it should be moved east of center; if it is in the west wall, move it south of center. Some authorities say that if the house’s entrance is in the west wall. It should be centered. Some Vastu authorities say that to figure out where to place a main door, divide the house into nine parts. The door should be in the fourth section of the house from the left hand side. From the right side of the house, the entrance is in the sixth division from the right.
The main door should not be situated across from the main door of another house. The entrance doors of two houses should not be exactly opposing one another. Neither should two houses share a common entrance.
If the entrance of the house is to the south, there should not be a balcony or verandah in front of the door.
It is good to set gates to both the property and the entrance to the house on the north or east sides. It is also all right to have the main door on the west wall. It is not advised to have the main entrance on the south side.
It is considered auspicious if the entrance to the property and the main door of the house are on the same side. It is not considered good if the main door to the house is on the opposite side to the entrance of the property.
There should not be an underground tank, septic tank, or canal under the main entrance. There should not be any abandoned, wrecked buildings in front of the main entrance.
It is good to decorate a house’s entrance with pictures or statues of Lakshmi, Ganesh or Kubera and auspicious signs such as OM or the Swastika.
Inauspicious pictures should not be on the door.
Doors should have thresholds.
Shoes should not be kept in front of the door, but to the side.
The door should not be slanted, sliding, or circular.
Also check : Vastu Tips To Decorate Pooja Room





























